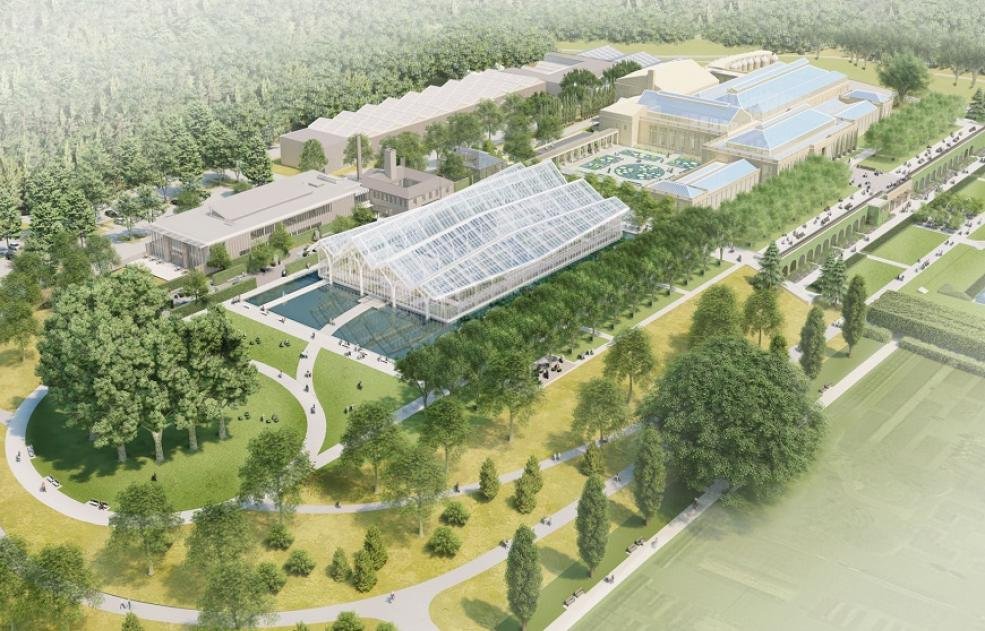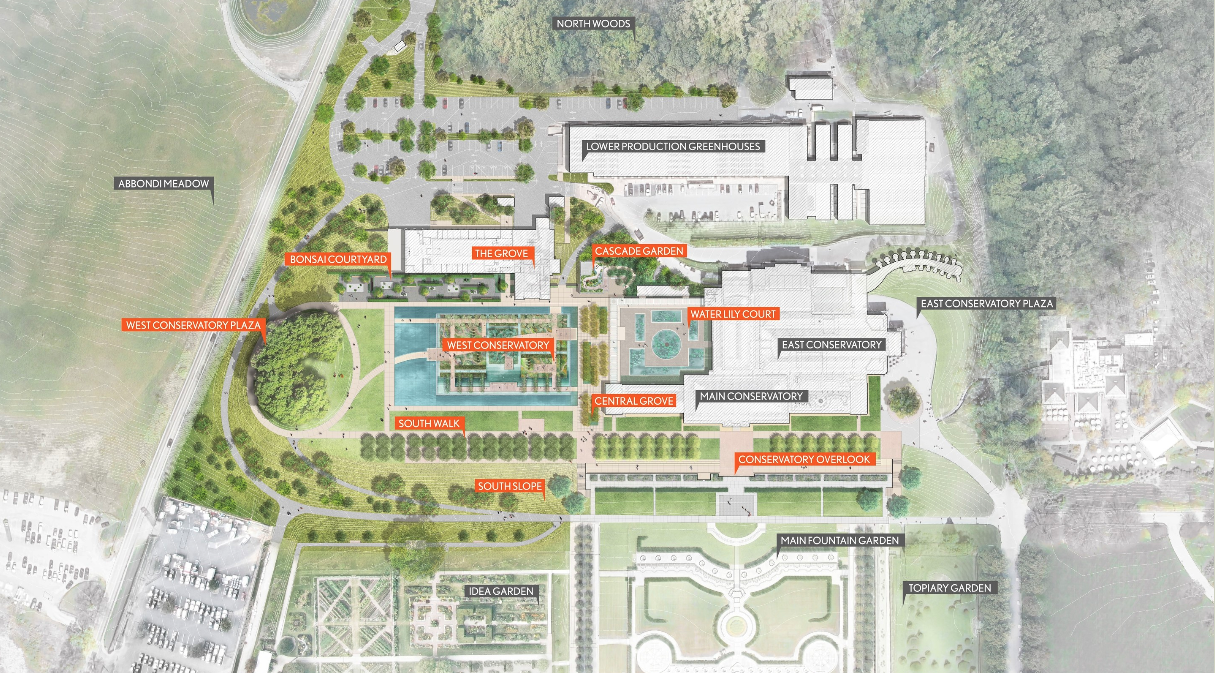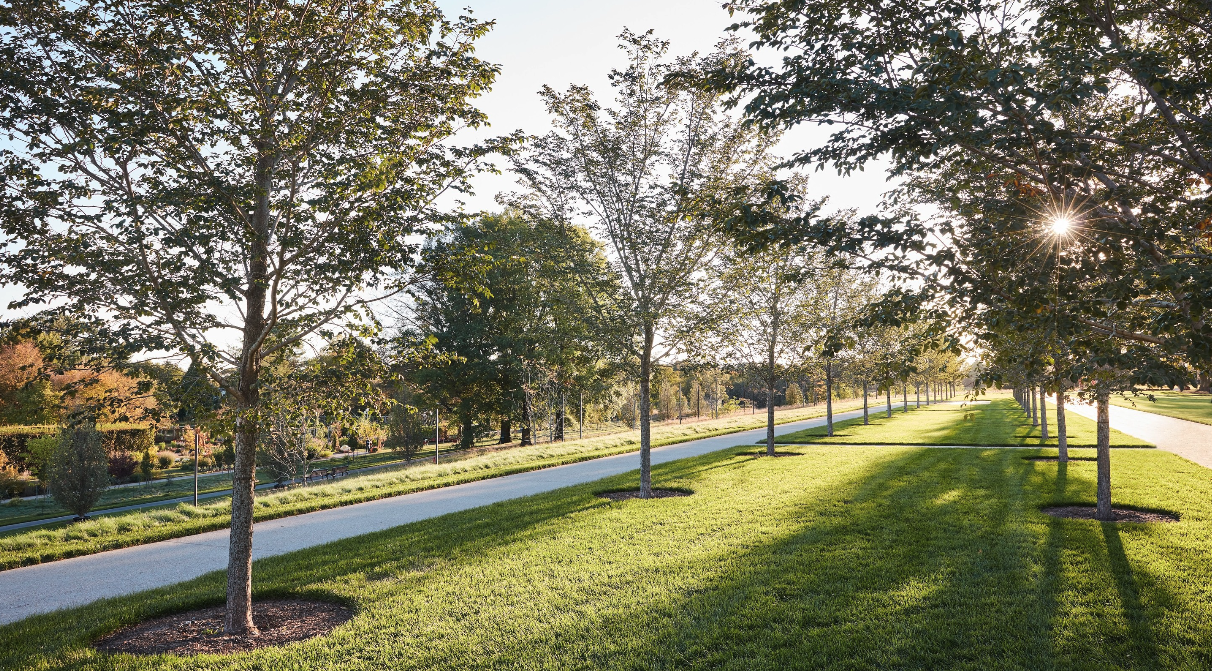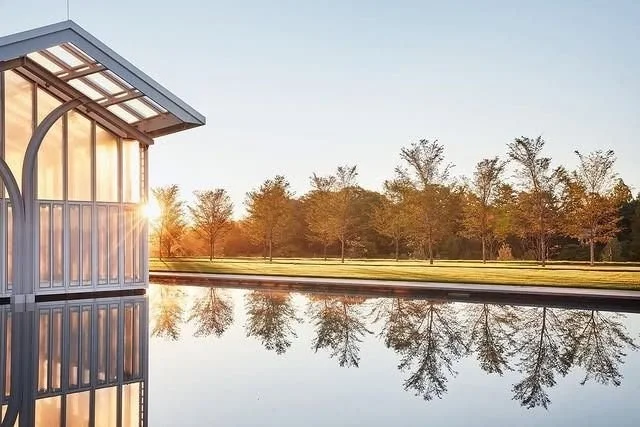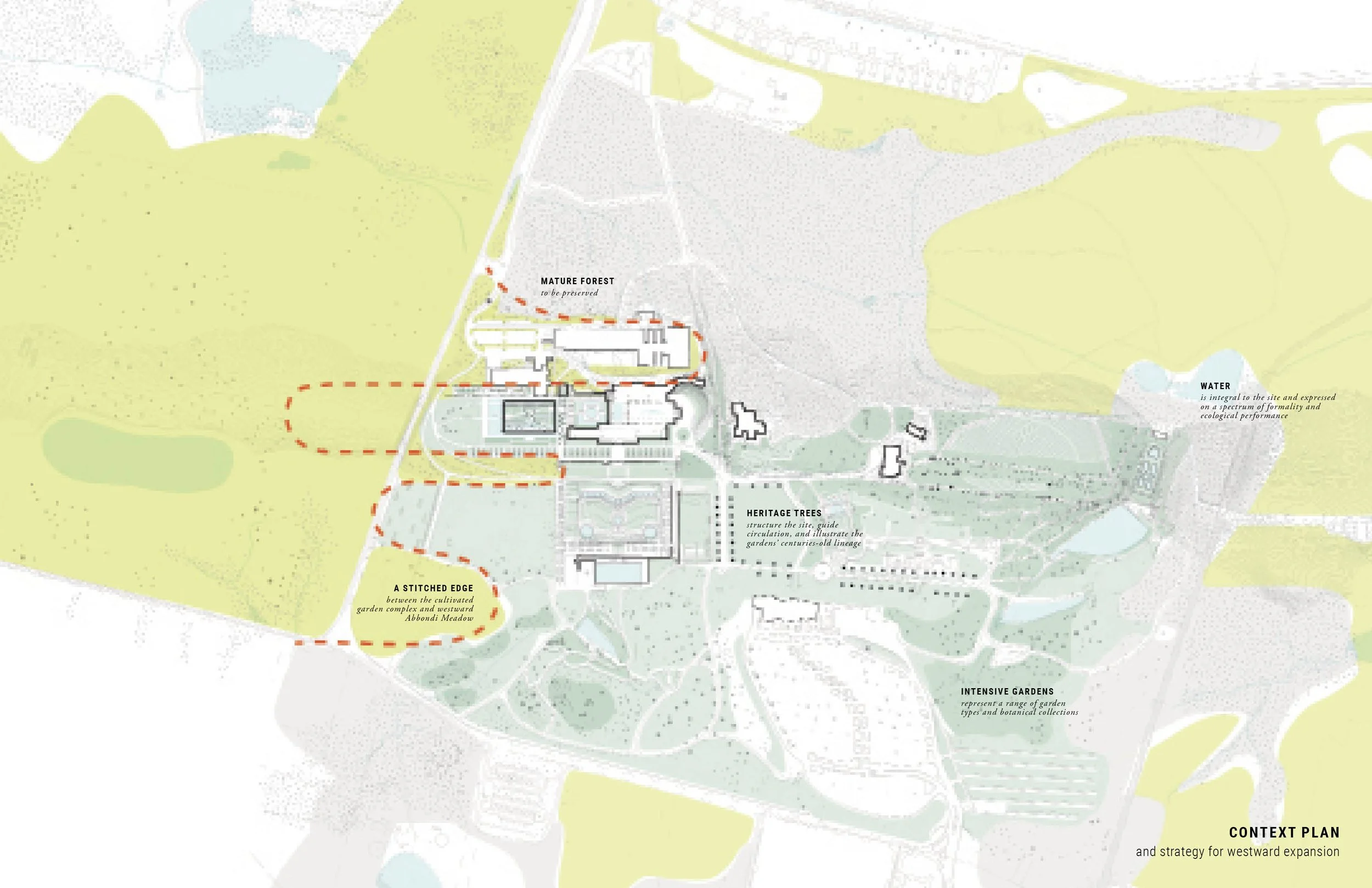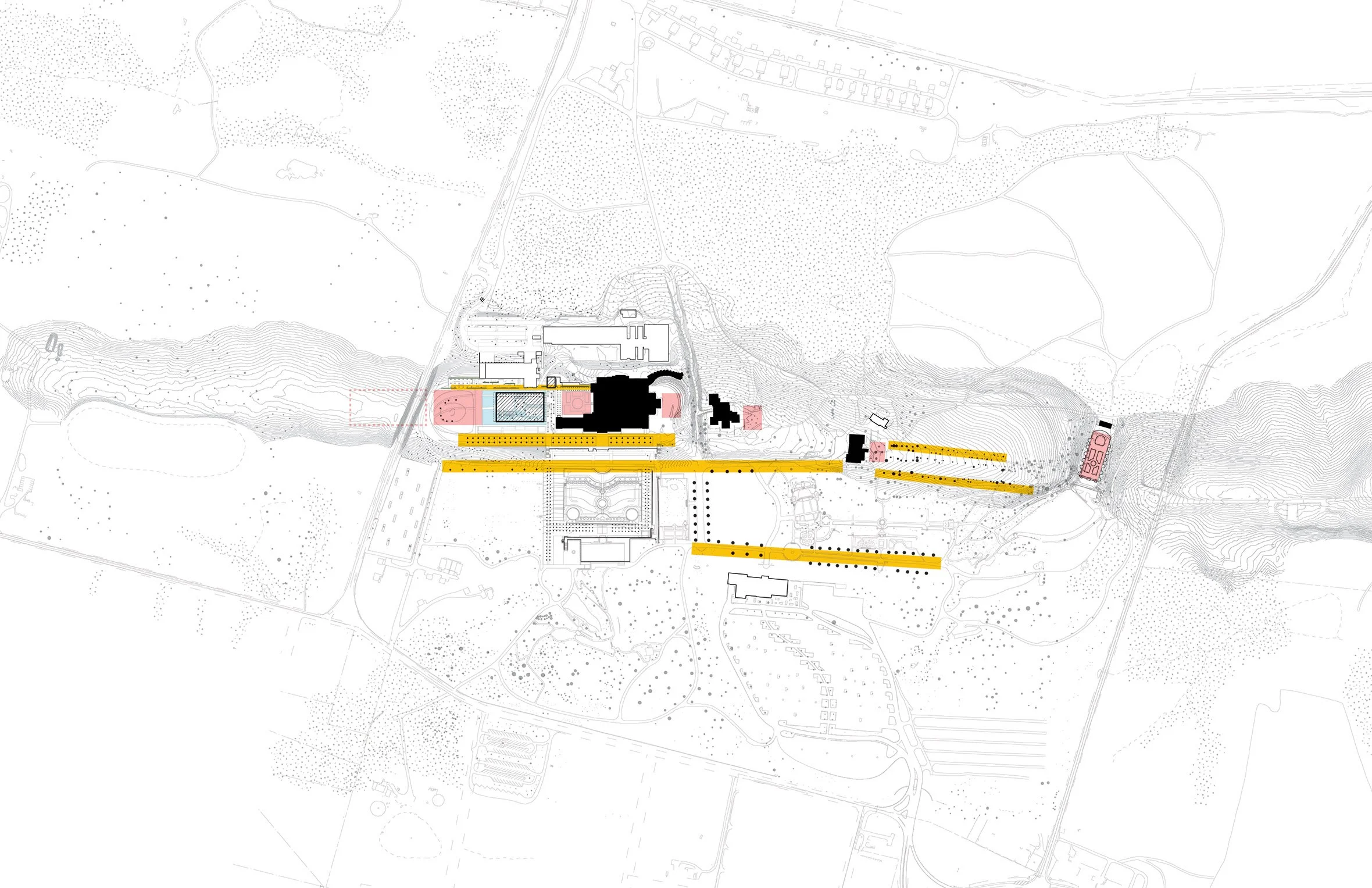Longwood REIMAGINED
A suite of projects conceived in tandem with new West Conservatory and Administration Buildings, extending the ridge of conservatories and expanding the visitor experience landscape between them.
Rendered plan for West Conservatory and surrounding site.
Photo via Reed Hilderbrand.
Photo via Reed Hilderbrand.
Woven relationship between formal gardens and surrounding meadow.
Rendering of Conservatory Overlook and South Walk adjacent the Fountain Garden.
Ridge articulation diagram.
Relocated Cascade Garden within new glass house for improved climate control and ADA-compliant access. Illustrative plan via Reed Hilderbrand.
Rendering of new plaza outside of relocated Cascade Garden.
Preserved Cascade Garden. Photo via Reed Hilderbrand.
Location: kennett square, Pa
Status: Completed 2024
Landscape Architect: reed Hilderbrand
Role: contributing designer
RECOGNITION:
2024 International Architecture Award for Public Space
This Garden Was Named the Most Beautiful in the U.S. — and It Just Underwent a $250 Million Expansion , Travel + Leisure, October 2024
America’s Most Spectacular Gilded Age Gardens Bloom Anew, Thanks to a $250 Million Renovation , Elle Decor , November 2024
Light, nature and modernist architecture: welcome to the reimagined Longwood Gardens , Wallpaper.com , November 2024
“Four Must-See Parks This Fall Herald a New Golden Age” by James Russell, The New York Times
“Longwood Gardens, famous for its plants and classical fountains, adds modern architecture to the mix” by Inga Saffron, The Philadelphia Inquirer
“Longwood Gardens’ spectacular reinvention” by Robin Lane Fox, Financial Times
“Paradise Found” by Lewis Jacobson, AirMail
The westward expansion of Longwood Gardens to include a new West Conservatory builds on the existing site organization: conservatories and gardens occupy the ridge, which is accommodated by stately, tree-lined east-west corridors. The ridge was further articulated through earthwork and long bars of trees, while the planting in lower strata weaves the cultivated grounds into the surrounding woods and meadow.
Longwood Reimagined also created an opportunity to relocated Roberto Burle Marx’s Cascade Garden to a more central position in closer conversation with new and existing conservatories. A robust team of historic preservationists was consulted to ensure meticulous conservation while modernizing its enclosure for better climate control, plant care, and ADA access.


