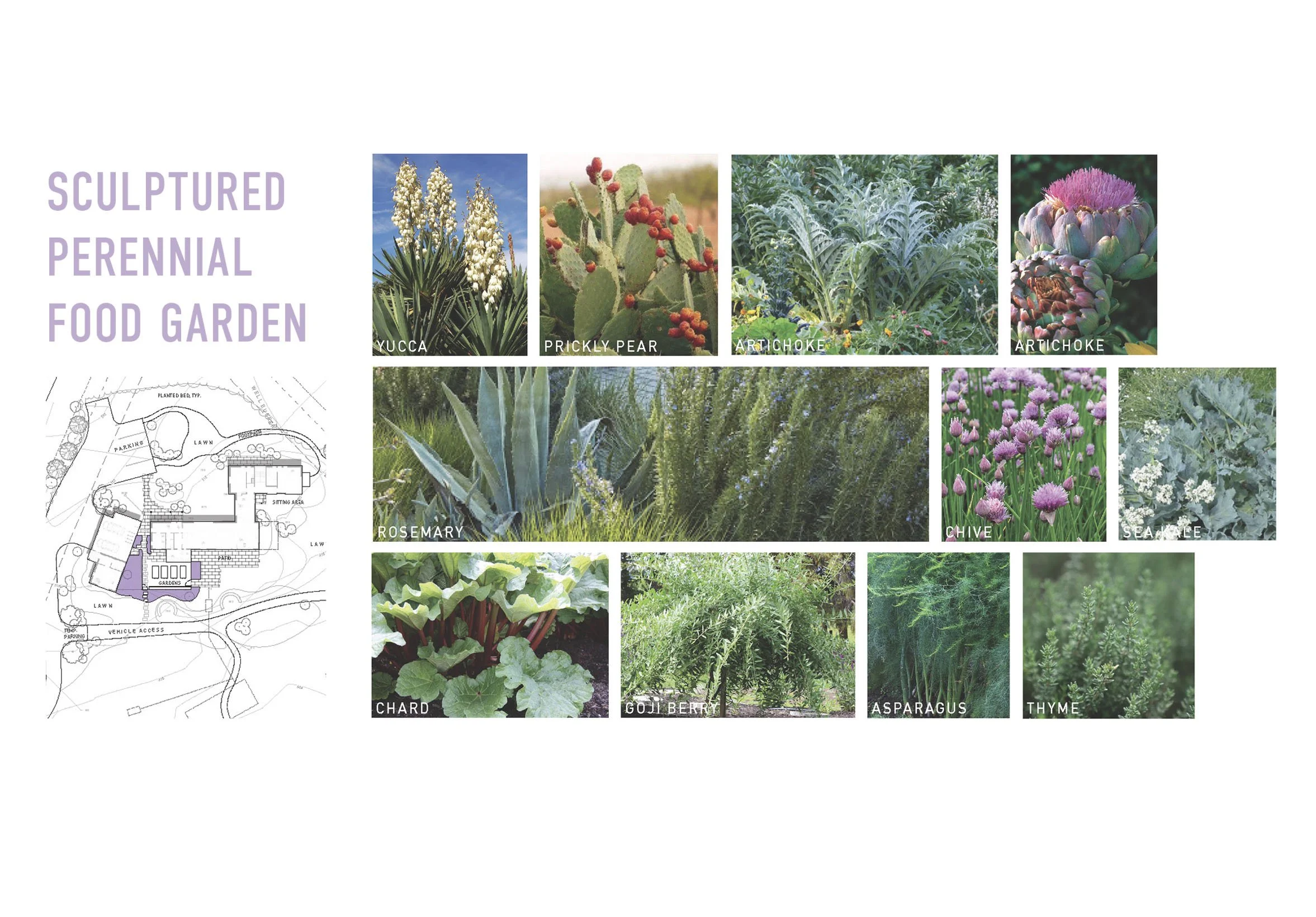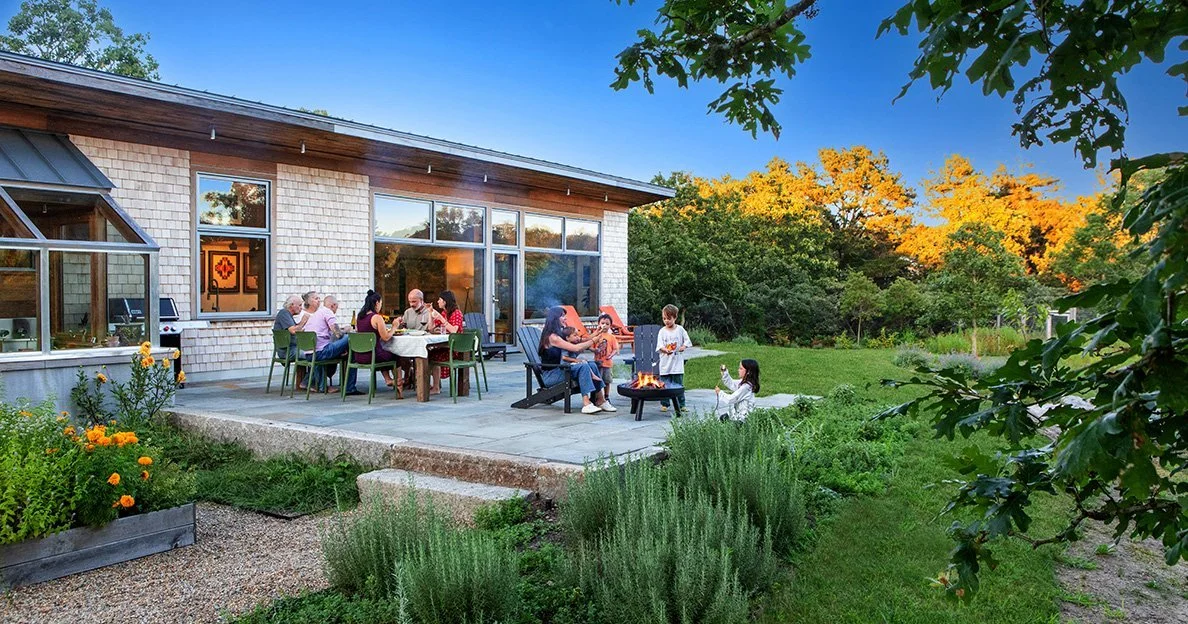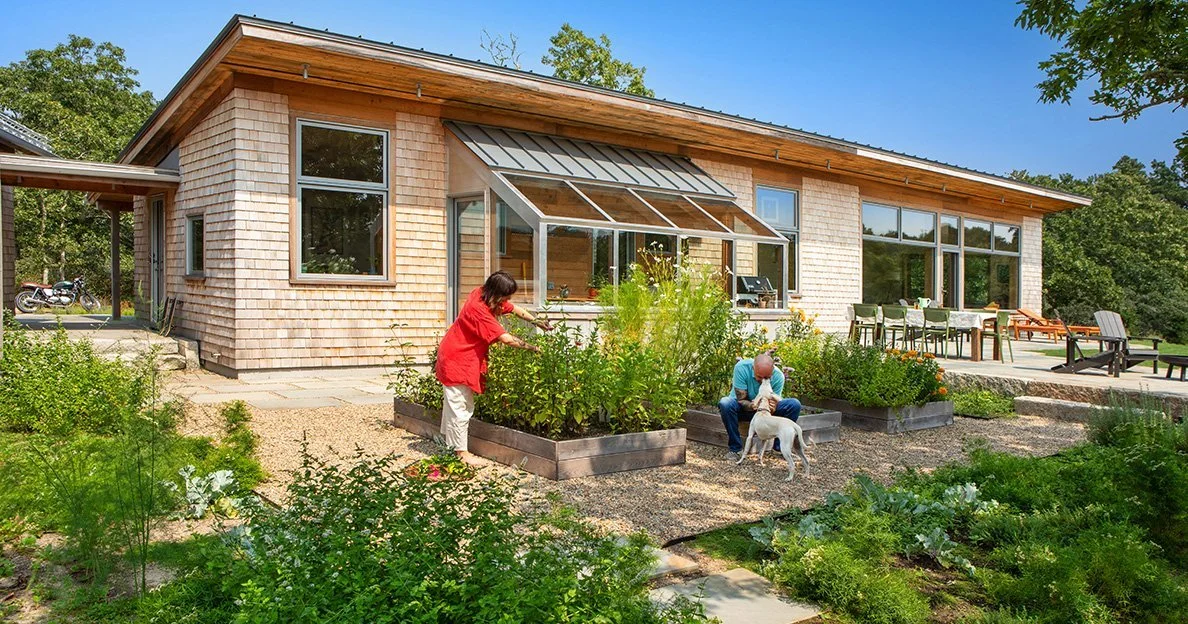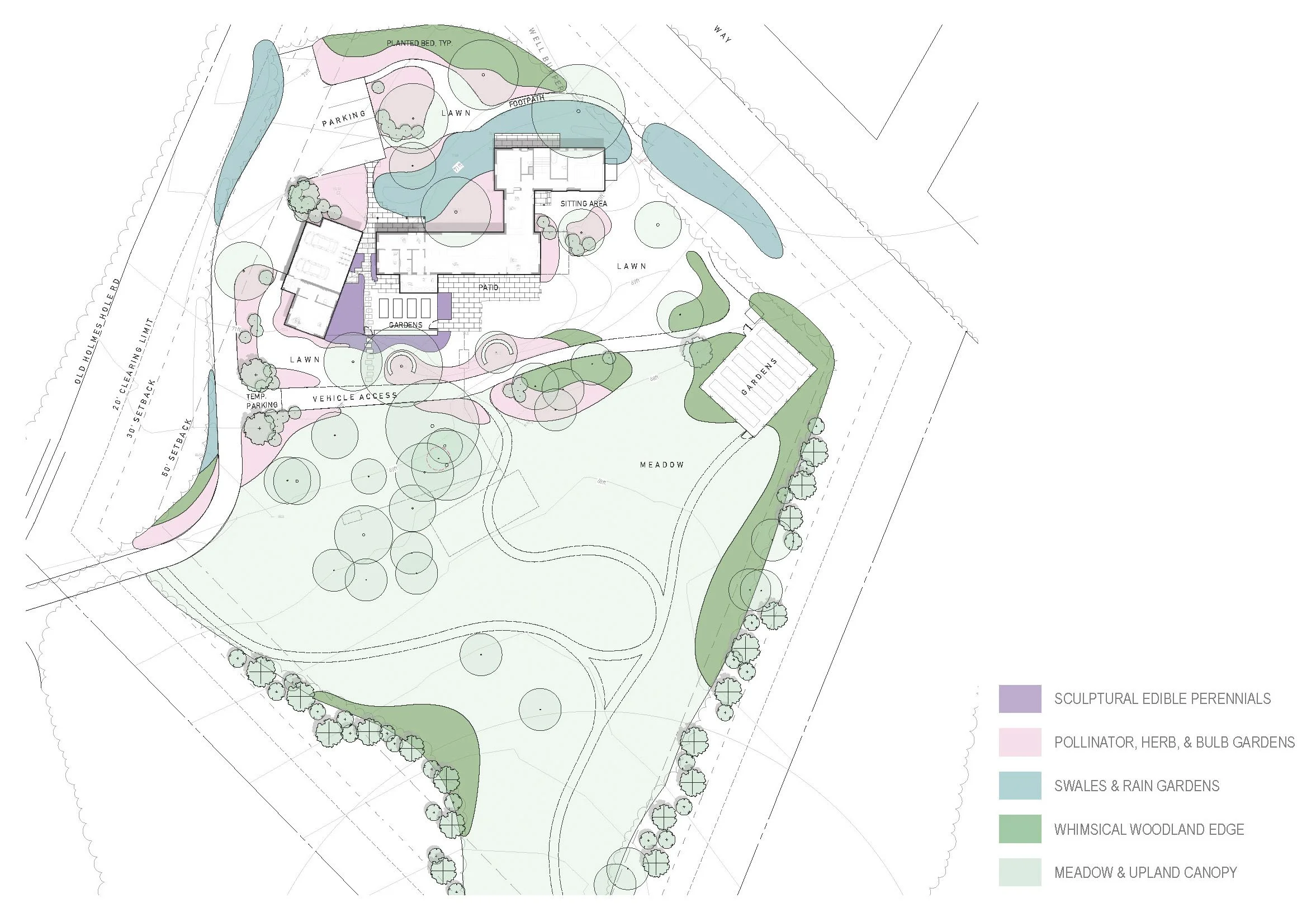Tisbury
5-acre residence on Martha’s Vineyard designed for a food writer, a tattoo artist, and their children.
Character Zone 1: Sculptural Food Garden.
Image courtesy of South Mountain Company.
Dining terrace, kitchen-side potager, and perennial food garden. Image courtesy of South Mountain Company.
Image courtesy of South Mountain Company.
Family food garden, photo via South Mountain Company.
Planting character zones.
Location: west tisbury, ma
Status: completed 2023
architect: South mountain co.
Landscape Architect: whole systems design collective (wsdc)
Role: project manager and design lead
A new family home is sited for optimal views and solar exposure amongst mature oaks, anchored by a series of stone pathways and terraces. While the kitchen garden and larger vegetable plot provide space for careful cultivation, the distant meadow and perimeter forest are designed for minimal maintenance and casual foraging. Plant communities are established throughout the landscape, from the lawn mix containing nitrogen-fixing clover to the perennial food garden with spreading thyme, strawberries, and oregano as living mulch, to minimize the need for weeding, pesticides, or fertilizers and maximize biodiversity.







